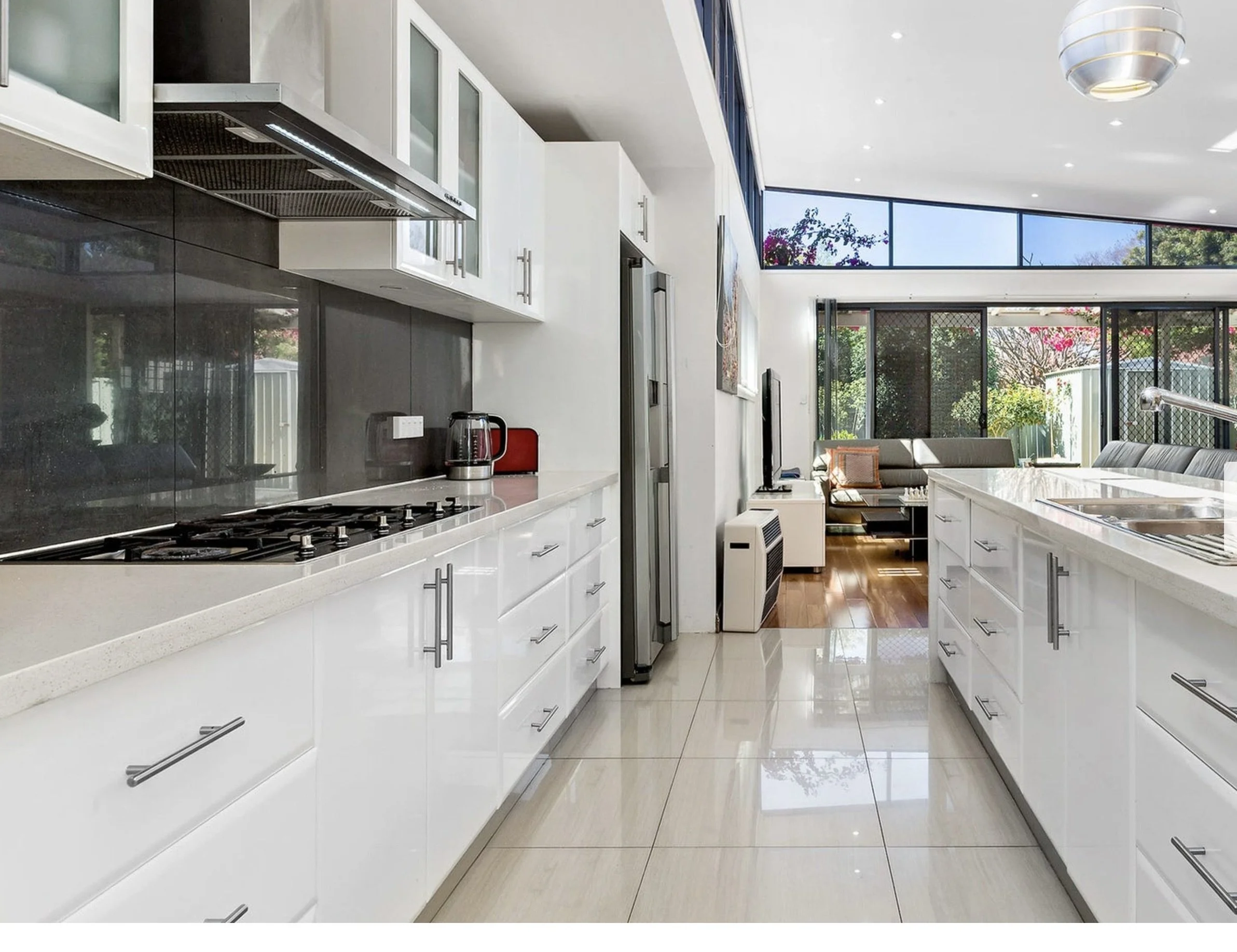Contemporary Dwelling
Alterations & Additions to Semi Detached Dwelling | Maroubra
This is project sought to open the rear of the dwelling for maximum visual & functional connection with the rear yard. Solar gain in winter is permitted by setting the north side upper windows offset from the northern common boundary to comply with the Building Code of Australia.
Principal Design Features
Adding a rear extension to maximise functionality by open plan living / Light surface colours / Broad span functional connection between inside & out / Capturing northern sun from upper windows oriented to the east & north for maximum solar gain in winter.
This project was approved as Complying Development under the N.S.W. Housing Code






